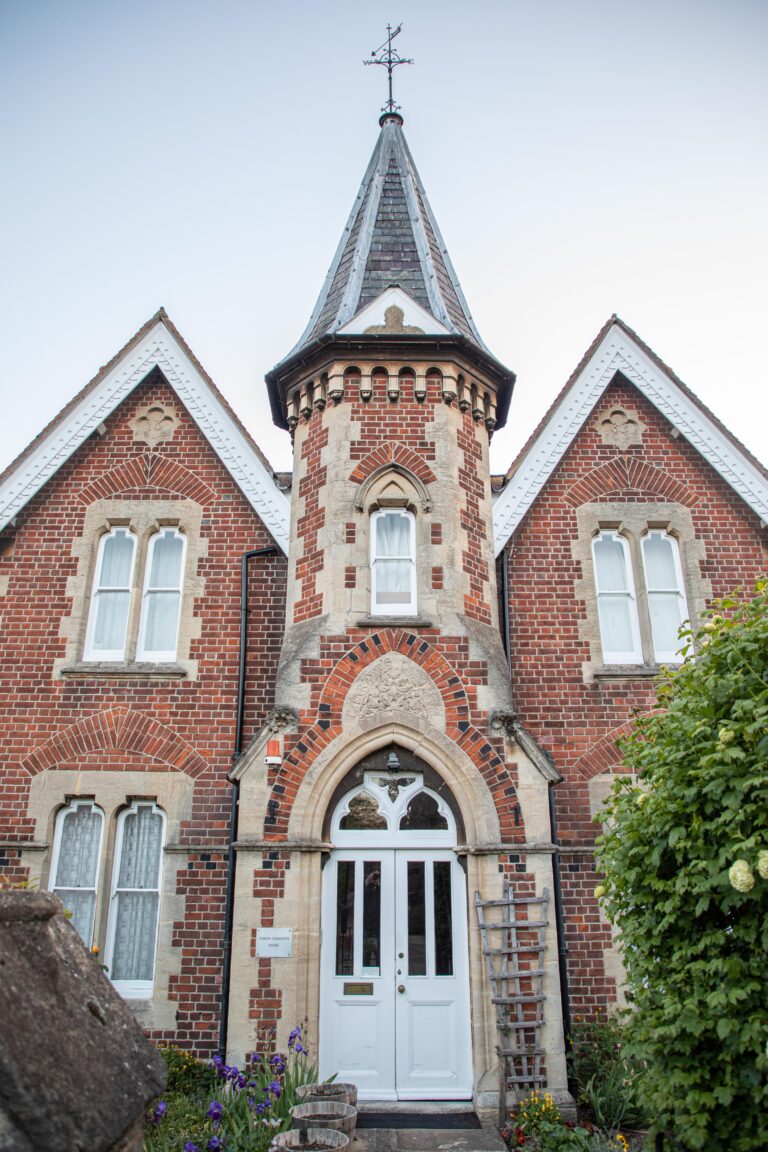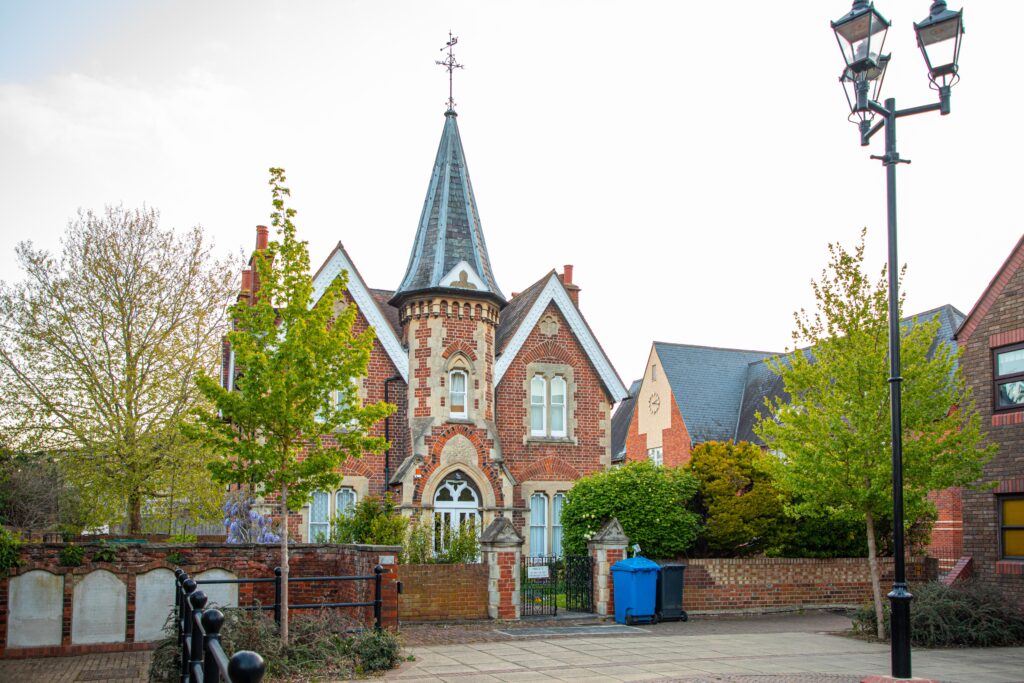
Joseph Chariott
Chariott’s Charity, Chariotts Place, Windsor, SL4 1EL1Historic England Entry:1205972 Grade II listed
Joseph Chariott’s Charity Home is named after Joseph Chariott, the Victorian philanthropist, who came to Windsor as a young carpenter and became a successful builder and property developer. He was a member of the Congregational Chapel in William Street and in his will he gave land and money for a school and an almshouse. The British School, an elementary free school, on Victoria Street was demolished during the 1970s, but the almshouse, built in 1863 and named Chariott’s Charity, still provides homes for Windsor pensioners at a reasonable rent. (In 1924 there were almshouses for eight persons and they received five shillings a week). Apparently Joseph Chariott did not trust banks and kept all his money in his house. After his death in 1848 at the age of 91, sacks of coins were loaded onto a cart to be taken to the bank, on the way there, the bottom fell out of the cart due to the weight of the coins. It is also claimed that the upper floor of the British School on Victoria Road is haunted by Chariott’s footsteps.
Joseph Chariott, gent of New Windsor, Berkshire: commission and inquisition of lunacy, into his state of mind and his property.2The National Archives, Kew Ref: C211/6/C270
Charity Overview
Our objective is providing accommodation in Windsor at subsidised rates to persons in conditions of need, hardship and distress, with a preference for such persons who are adherents of the United Reformed Church
Dated 1863 formerly with row of almshouses to rear of school building in yard at back. Rather eccentric bargeboard gothic for a small house. Two storeys red brick with Bath stone dressings, quoins. Impost string across ground floor. Three bay front with central tower porch, canted front, false machicollation below slate spire. Flanking bargeboard gabled bays with date in quatrefoil panels. Coupled narrow windows with shaped heads, pointed brick relieving arches. Small pointed window first floor of tower the porch base broached out with moulded jointed arch entrance patterned brick surround relieving arch. Traceried fanlight to panelled and glazed door. Picturesque L plan red brick school building linked by screen wall to rear. Slightly Gothicised, large windows. Slate roof with hipped dormer type bellcot.



